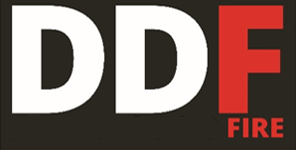With an increased focus on energy efficiency throughout building construction, particular attention is now being paid to building air leakage. That is, heated air from the building leaking through imperfections in the building and thus wasting energy in order to maintain a building temperature. According to the Approved Document L1 provided by the Department for Communities and Local Government, it is now a legal requirement for certain buildings to provide an energy efficient structure to lower carbon emissions and lower energy wastage. Improved energy efficiency provides lower energy bills, lower emission and provide an improved working condition.
Typically, an air leakage examination will take place to find areas of a building that have a risk of allowing air escape from the building. These can involve service risers, between external cladding and internal walls, around window and door frames and other penetrations through external walls. In order to seal these areas, a rigid foam insulation board is friction fitted between solid structures to obstruct the open void and then sealed with an air tight silicone mastic. Where applicable, a fire-rated system can also be implemented to provide both fire, smoke and air tightness.
On request we can arrange air permeability testing.
The system benefits from:
Having an easy installation process.
Being air tight.
Being unaffected by humidity.
Being maintenance free.

